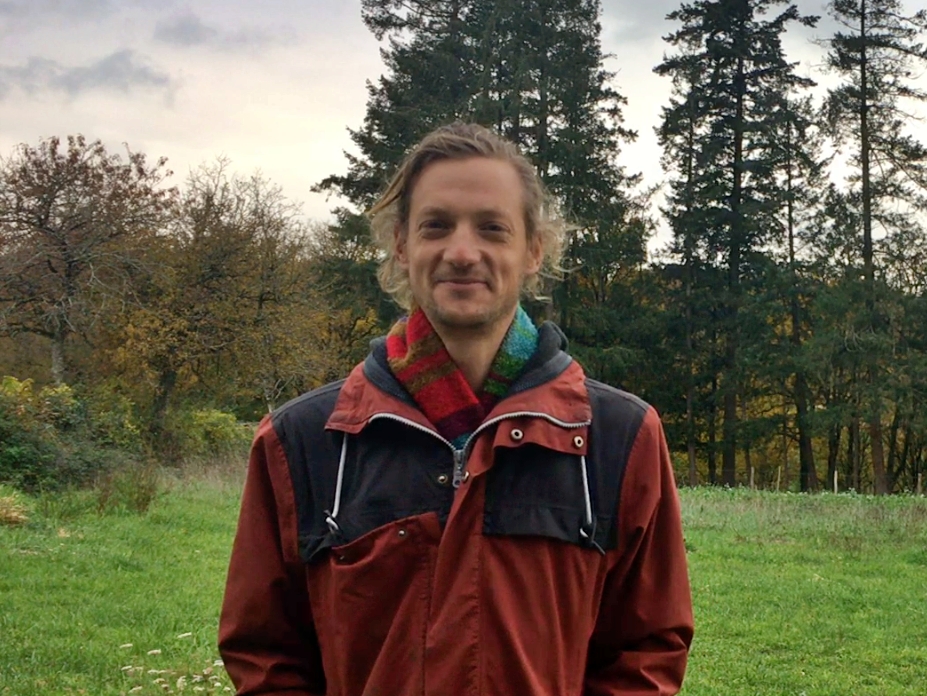The renovation works in Bonnevaux have been targeting the exterior of the main house, the demolition of the interiors and the external heritage carpentry and joinery work.
This is a summary of the work achieved in the past weeks:[/vc_column_text][vc_column_text]Carpentry and Joinery
Several surveys have been undertaken to dimension the doors and windows. During the past weeks, the first set of windows were fitted in the first floor of the east wing. Most of the remaining elements are still in the process of fabrication at the workshops of the heritage carpenters.
Middle Section (South Side)
The masonry team has moved the scaffolding from the east towards the south-central part of the main house. The old plaster has been removed to expose the original bricks. The next step will be to dimension the stone frames, replace the frames, and to roughcast and plaster the exterior walls.
East Wing (South Side)
Now that the stone frames are in place in this part of the house, the masonry team is treating the stones to provide the right cream hue.
West Wing (North Side)
Plaster removal has been completed on the north-west and central part of the house where the bricks are exposed and treated before roughcasting and plastering.
Demolition of Interiors
Designated areas in the ground and first floors have been demolished. Work continues on the ground floor in the area that will be the kitchen. In the first floor, the demolition team has almost completed the removal of the remaining interior plaster to expose the bricks near the windows and has also been clearing the rubble from the building.
Preparation for Interior Renovation Works
Plasterboard works are to begin on the first week of June and will include the walls of the first floor in the east wing of the house.



