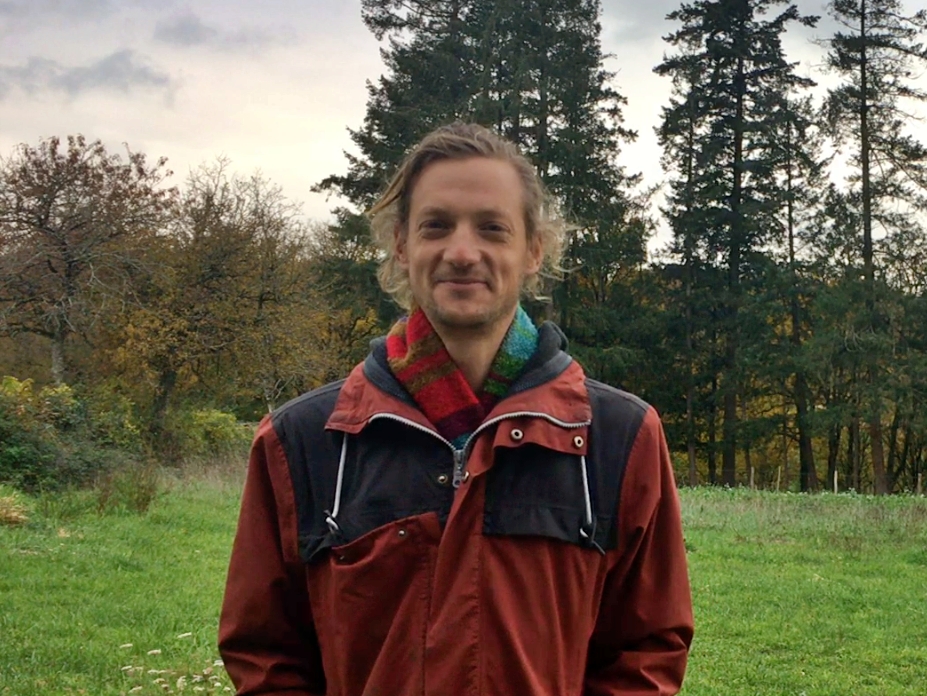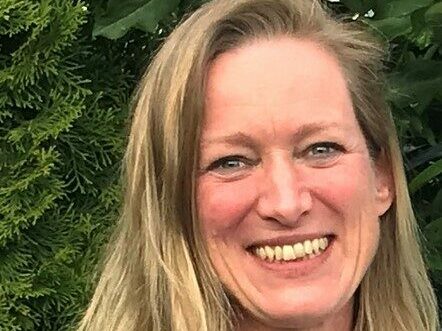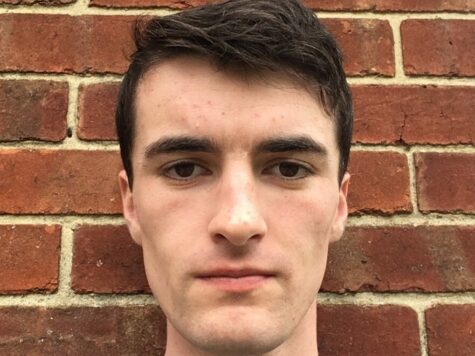By Kailas Moorthy, DP Architects
Located in the West-Central region of France, close to Poitiers, Bonnevaux Meditation Retreat will convert the site of an ancient Abbey into a place of meditation and a new home for the World Community for Christian Meditation (WCCM). The 65Ha heritage site was chosen for its serenity and seclusion, yet it remains accessible, with an international airport close by and resting one and a half hours by train from Paris.
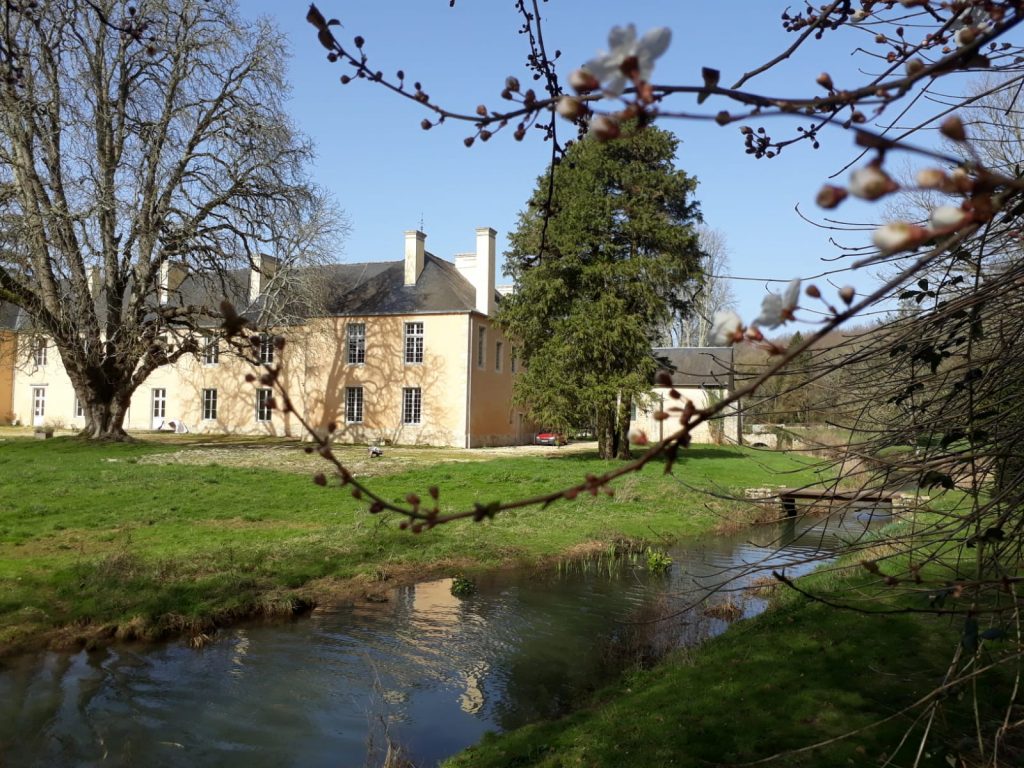
The WCCM promotes a method that allows us to find pause in today’s hectic urban schedule, and through these pauses, we find clarity and purpose in life. Bonnevaux Meditation Retreat provides further focused opportunities for the world-community and guests to find their centre, in a place that promotes peace on many levels: from the internal and local (inner peace) to the global and geopolitical (world peace).
This retreat centre and community will incorporate a variety of accommodation types: The Abbey, the community home; The Barn, a conference facility; The Stables, the main guesthouse including the site’s central reception; and The Contemplative Village, private cells and gardens for self-contemplation and rest.
The works will include a good balance of existing listed buildings and the construction of new structures designed to be sensitive to both local context and global environment. The overall site plan positions landscaping and these new buildings to define a variety of indoor and outdoor spaces, some intimate and private for self-contemplation, others larger and public for group sharing, all engendering a sense of community. The principal place: The village green will form the heart of the community and is bounded by the key public building: the Barn (La Grange) and the Stables (L’écurie). An existing chapel to the east will be also renovated.
The Stables
First impressions count. Creating a warm welcome to Bonnevaux Meditation Retreat was essential in giving new arrivals the understanding that this is a safe nurturing place where all would be enabled to heal and grow.
Originally these openings were just that: open to the elements. To maximise all-season usability of the central passage, we have glazed the entire archway, allowing the sun’s rays to light and warm a newly formed main reception.
Thanks to the buildings site positioning and subtle queues in the landscape design, you can’t miss this entrance. Incorporating strong legibility of the design helps to create clear site-wide wayfinding and an inclusive accessible ambience.
Finishing touches to the Stables Main Reception. This new balustrade’s minimal impact takes nothing from the uninterrupted majesty of the existing double-height space. Architect that rather than shouting: listens.
This is the original vision.
Standing at the centre of the bridge overlooking the Main Reception, we appreciate the long-protected vistas through the site. Looking to the Barn on the left and the Abbey on the right, one feels connected with nature and the community.
We can appreciate the simple symmetry of the architecture. Stone walls with plaster render. Did you know using a natural lime plaster improves internal air quality by reducing the amount of volatile organic compounds emitted by plastic-based paints? Indoor air quality profoundly affects our sleep, breathing and general health.
This pile of cobble-stones were removed from the stables floor during the strip-out and will now be employed as part of the hard-landscaped paths and piazza between the Barn and the Stables.
REUSE. RECYCLE. RECLAIM!
Used to define the edges of paths and planters, the cobbles will continue to be part of the Bonnevaux fabric for centuries to come.
The Barn
The barn awaits a few finishing touches but is already in use as an effective meditation space. Beautiful bespoke timber benches with optimised ergonomics will line its perimeter. Below the seating position, built-in-shelves will house deep-red zafu and zabuton, to match the restored colour of the window-framing.
At DP Architects, we believe that community is one of the keystones of wellbeing. At Bonnevaux, the WCCM resident community live here at the Abbey.
The restoration of these spaces has enhanced the community experience by providing engaging, flexible and inclusive spaces, with the intention of creating a sense of place and a resilient, receptive and cohesive community.
Certain spaces provide privacy for moments of self-reflection and inner calm. Others encourage dialogue and communal activities, where the serendipity of chance meetings and the germination of new friendships, allow for the shaping of a community.
What’s coming
The Abbey, the residential home of the community began construction works in February 2018. Completion was in April 2019, 900 years after the consecration of the original Abbey in 1119.
The Barn, the conference facilities began construction work in April 2019. Completion was in March 2020.
The Stables, the main guesthouse, began construction work in July 2019 and is scheduled to complete in July 2021. This will be followed by a period of operation coordination, a soft opening and then an official opening towards the end of the year.
The Contemplative village will start soon after…
About DP Architects

DP Architects became involved in Bonnevaux primarily via our shared commitment to meditation. While visiting Singapore in 2016, Father Laurence Freeman approached his friend Angelene Chan, the then CEO (now Chairman) of DP Architects for advice on a site the Community were considering in France. The place was Bonnevaux, and it was hoped it could be their new permanent home.
I was stationed in Singapore at the time working under the tutelage of Angelene. Due to my French connections: my wife being French and my rudimentary (read bad) knowledge of the language, I was asked to help. We started this Design Thinking in June 2016, the first Design Proposal being tabled for consideration in early July 2016.
I was transferred to the London office of DP Architects (my home town) in the July of 2017 and this move allowed me to be ‘closer to the action’ at Bonnevaux.
About Kailas Moorthy
Kailas Moorthy leads DP Architects’ global Wellbeing drive from our London Studio.
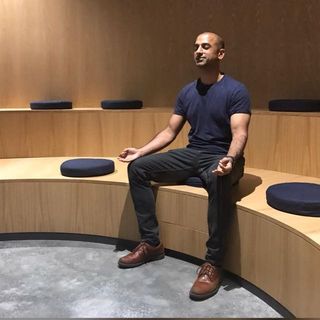
Follow Kailas on Instagram to learn how design might influence wellbeing, sharing tips on Staying Healthy and Designing Healthy Spaces to nudge us in the right direction…
How you can help
Your donation can help to continue realizing and support Bonnevaux. Find ways in which you can help here.

